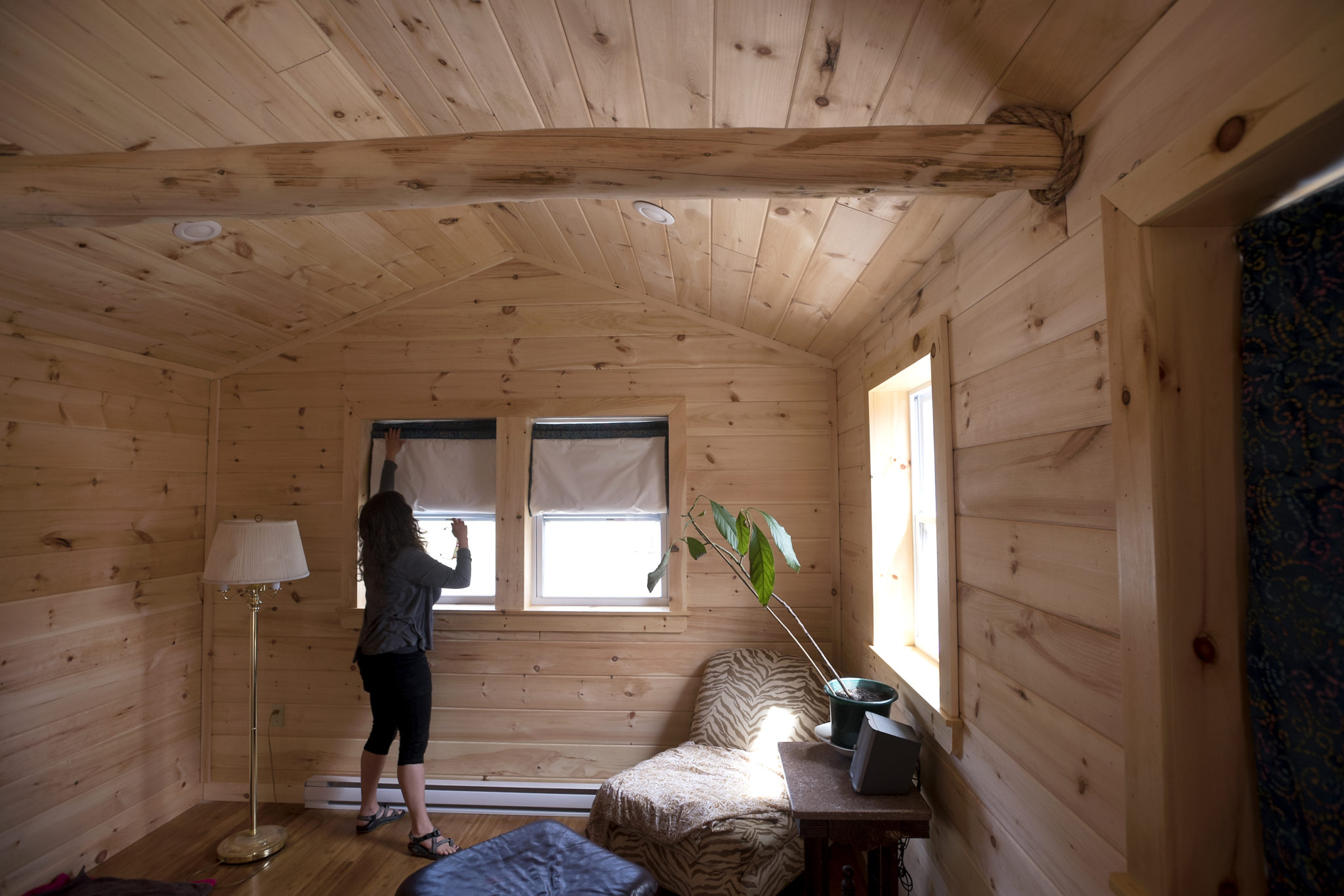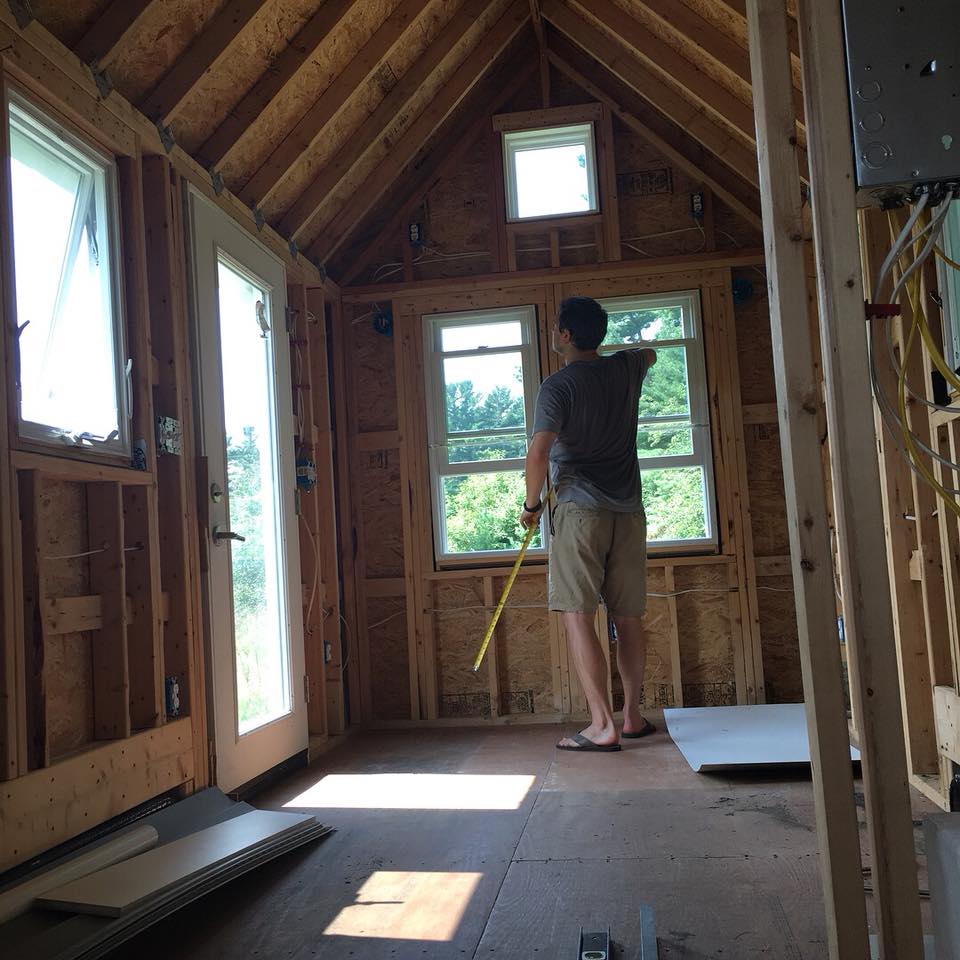What should you think about before moving into a tiny house?
Considering going tiny with your living space? The simpler life is alluring. Here’s what you should consider before moving into a tiny house.

The decision to go tiny is all about setting priorities, according to tiny house architect Bruce Faris.
“A lot of people think just because they are simplifying by going tiny, it’s easy,” Faris, an architect with Modern Tiny Living in Ohio. “It’s not always easy but it can be if you keep your priorities in mind.”
That means taking a long, hard look at your current lifestyle and setting realistic goals and expectations when moving from the relatively large space of a traditional multiroom house or apartment into a dwelling that may only be a couple hundred square feet.
“People need to remind themselves why they want to live in a tiny house,” Faris said. “You kind of have to take an active role in living tiny [and] determine your priorities in life.”
When Faris decided to make the move from his large farmhouse to a tiny house five years ago, he said it was prompted by his desires to create a smaller environmental footprint, reduce household expenses and to get closer to nature.
While everyone has their own reasons for going tiny, Faris said there are some basic considerations to take into account before making the move to avoid some unpleasant surprises down the road.
How much do I really need?
“The biggest thing I share with people when they are thinking of moving into a tiny house is the reality that they have to get rid of stuff,” Faris said. “A lot of people have trouble getting rid of things [and] will tell me it’s okay because they plan to live in a tiny house but also build a 60-foot-by-100-foot storage shed [and] that sort of defeats the purpose of living tiny.”
Faris recommends taking a very realistic look at all possessions and then set aside everything you absolutely need.
“I’m talking about need, not what you like to have,” he said. “You have to be prepared to draw the line someplace.”
Jackie Walker and her husband Wes LeFevre are in the process of making the move to a tiny house and Walker believes they have made that realistic assessment.
“We lived in a studio apartment in Kittery that was under 450-square feet and was not built with any storage space in mind,” Walker said. “We don’t have a lot of material items anyway, so we think we are pretty prepared to make the move to a tiny house.”
The couple currently lives in a traditional size residence in New Hampshire, and is building their 256-square-foot tiny dream home on wheels in southern Maine, hoping to move it to a permanent location in the Kittery or York area.
What is the best floor plan for a tiny house?
“You want to design your tiny house based on how you want to live,” Faris said. “But you want to make sure not to design beyond what you really need.”
Living in the studio apartment, talking with friends who live tiny and staying several nights in tiny vacation homes have helped Walker and LeFevre determine what would be the optimum space and layout for their own tiny house.
“My husband wanted to build the tiny house himself, but really we did not have the place to do that,” Walker said. “So he watched tiny house listings like a hawk [and] found one in our price range five minutes away.”
The tiny house was not finished but enough had been done that Walker said they felt comfortable taking it on as a project.
“The framing was done, the siding was on, the windows and doors were in, the plumbing was 90 percent done and the electrical was about 75 percent done,” Walker said. “They were selling it as-is with lots of stuff with it like the shower stall and ceiling fans.”
Tiny house sleeping
The first thing Faris recommends is a dedicated sleeping space.
“Don’t even think about having a couch or something that converts into a bed,” he said. “You want that dedicated area because that’s where you spend at least eight hours at a time and it can be a place to escape to during the day.”
Walker’s tiny house will have a sleeping loft for the couple’s queen-size bed plus a second guest loft on the opposite end of the house.
In his own tiny house, Faris started off with a ladder to reach his sleeping loft, but quickly changed it to a galley-style stairway using flat boards that were much easier and less painful to climb in bare feet.
The stairway also made it easier for his dog to climb up to the loft, he said.
Tiny house cooking
“You want to make sure you think about how you cook and how your use your kitchen,” Faris said. “You don’t want to make that space so small that you are frustrated three times a day.”
Faris said a good solution for making the most out of a cooking space is having counter space that can pull double duty.
“I decided against installing a stove and instead have a single burner portable stove I can store away when not using it,” he said. “I pull it out and set it on the counter when I need it and then when it’s stored away, I can use that counter space to fold laundry.”
Tiny house bathrooms
“The bathroom is very important,” Faris said. “Some people don’t care about using a lot of water [but] I do and have a low flow shower, but you need to recognize how much water you will really want because if you don’t have enough, it will frustrate you.”
Many of his clients want showers in their bathrooms that are large enough that they don’t touch the inside walls of the stall while showering.
“I was fine with a [3-foot-square] shower in my tiny house,” Faris said. “It’s fine for men and fine for my girlfriend but we can’t shower together and that is a consideration.”
Having a shower that large may require giving up other bathroom standards, like a sink, he said.
A bathroom sink can be deleted from a plan if the tiny home occupants are comfortable with using the kitchen sink for handwashing and other personal hygiene practices, Faris said.
Because bathrooms are not always the freshest smelling places in the house after they are used, Faris said he installs a good-sized window and ventilating system in every tiny home he designed.
Tiny, comfortable living space

“This is the space that tends to be the least critical for most people,” Faris said. “The most popular options for the living space tend to be some sort of elevated floor with a corner couch that can convert to a bed for guests.”
Some people want that space to be where they relax to read or watch television while others need a setup that allows for a desk and computer station for working from home.
No matter how the living, sleeping or bathing areas are set up, Faris said every square inch must be maximized for storage.
“We can use the guest loft to store our camping gear,” Walker said. “Under the main sleeping loft is where we put the bathroom and kitchen with a lot of built-in storage space there and in our living area.”
Do not disturb
The reality of cohabitation in a tiny house is there are not that many ways to get away from significant others, roommates or children.
“If you have a significant other and you are trying to get privacy, you need to work it out,” Faris said. “If you want privacy, you need to communicate.”
At this point, Walker said she does not see the need for privacy as an issue.
“We did not have rooms or doors in our studio apartment, and we never had any problems,” she said. “If one of us needs alone time, we just plug in our earbuds, sit on the couch and relax.”
Living in close proximity with one or more people also creates what Faris terms as latent heat.
“It’s called body sweat,” he said. “A lot of people underestimate how much humidity that creates and I tell them in a tiny house you really have to manage the air exchange.”
Installing vents, fans and dehumidifiers all help with keeping the air at humidity levels that are not only comfortable but that won’t create moisture that will damage wood and fabrics.
The tough questions
“I do ask some intimate questions,” Faris said. “When I moved into my tiny house I was not in a relationship and did not think I ever would be again.”
Luckily for Faris, when his girlfriend moved in, they found they were pretty compatible in his designed space.
“Now I ask if people like to shower together and some other personal questions,” he said with a laugh. “I recently had someone who wanted a hook in their bedroom ceiling that could hold 300 pounds [and] I really did not want to know anything more but was glad they at least thought about it so I could increase the structural load of the ceiling.”
Faris said he usually starts off with an hour or so interview with new clients to get a feel of what they are looking for in a tiny house.
“I want to know how they will deal with pets, how tall or big are the people who will be living there and that sort of thing,” he said. “The more I know the better I can help them.”
